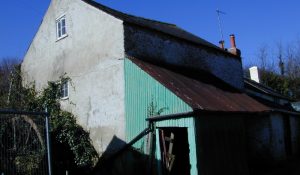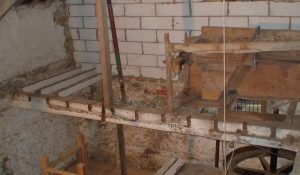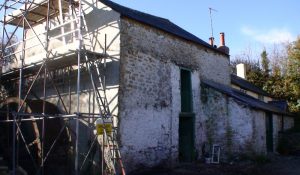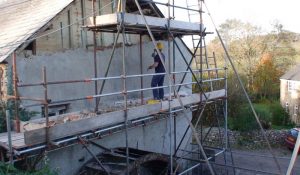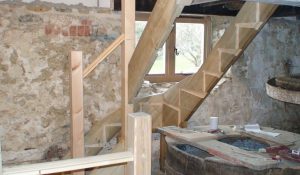The Mill Restoration
The Mill dates back to 1724 and has all the original machinery including two sets of millstones, original scales, and historic artifacts and bygones from the day. The building is on three floors and has an attached bakery which stopped production in the 1950s. This is now our family home. The following photographs show the restoration of this historic mill.
You can see that the roof was bowed which is due to all of the sacks of grain hoisted up from the ridge beam over many years. At some point about 40 years ago the slates were re-laid to the bow of the roof so I left it as it was and strengthened the timber from inside and insulated with a spray on foam which will also acts as a waterproof barrier. We had terrific support from The Society for the Protection of Ancient Buildings (SPAB) Mills Section at the time of the restoration.
Click on any image below to step through the gallery…
- 2004 Before work commenced
- Ground floor on day 1
- 1st floor on day 1
- Existing lean to removed to become the kitchen
- Relevelling of first floor joists
- 2 new windows in 3 feet of wall
- Rebuilding of the gable end
- Relieved the gable end was made stable
- Staircase to second floor installed
- Tanking membrane being installed to the below ground floor walls
- Walls were repaired with haired lime plaster
- Insulation applied to walls and ceilings

